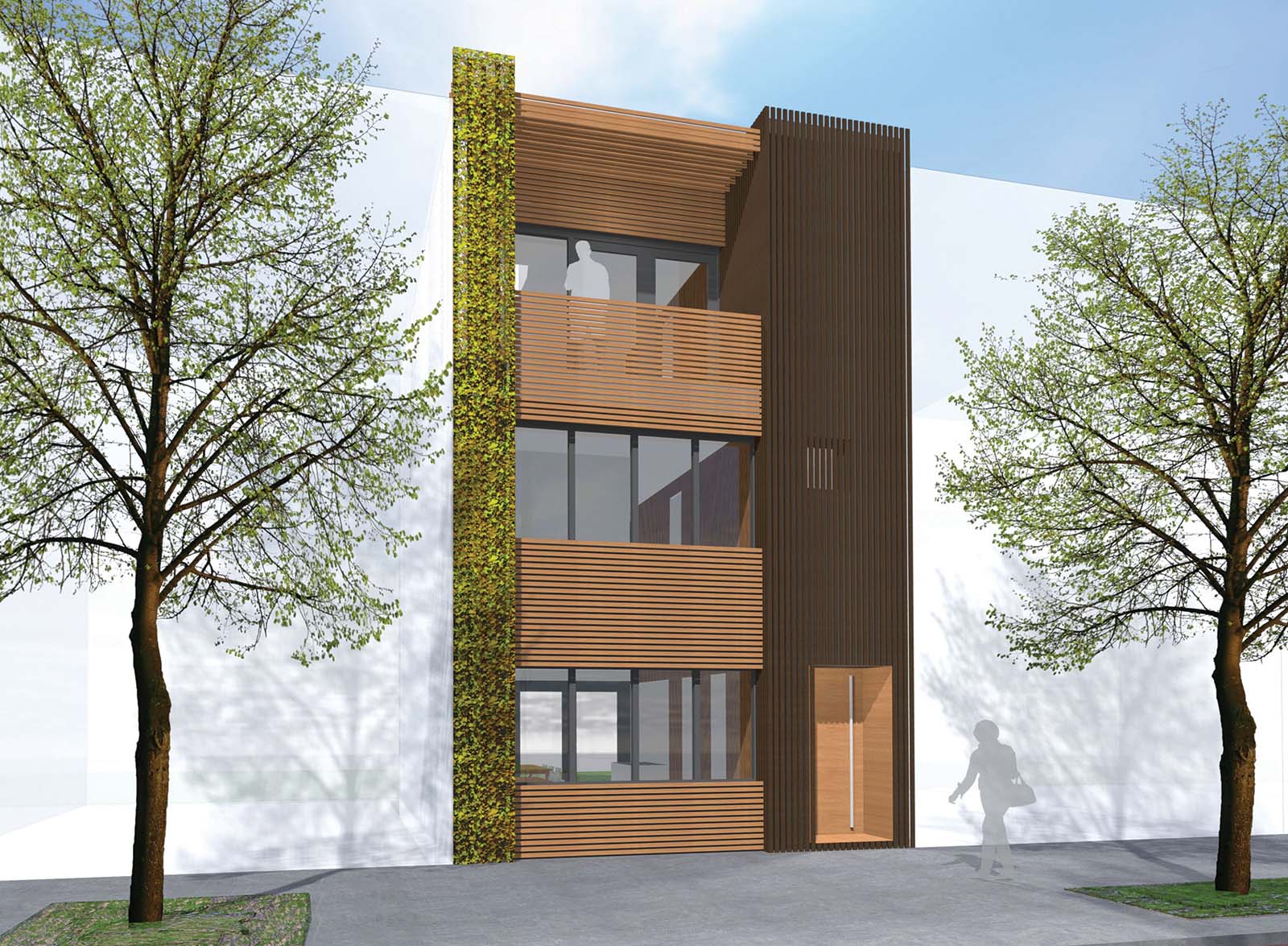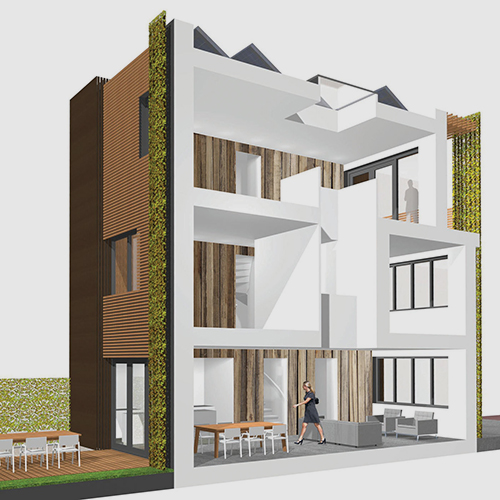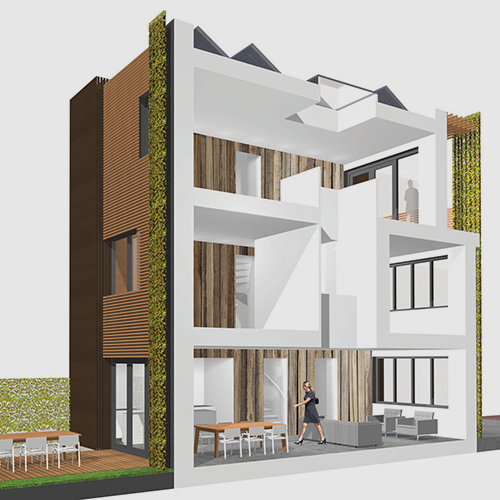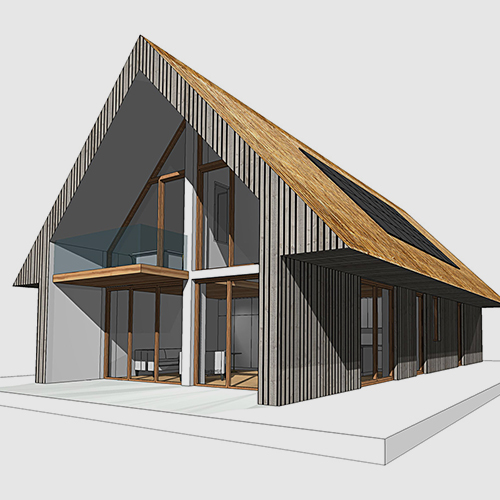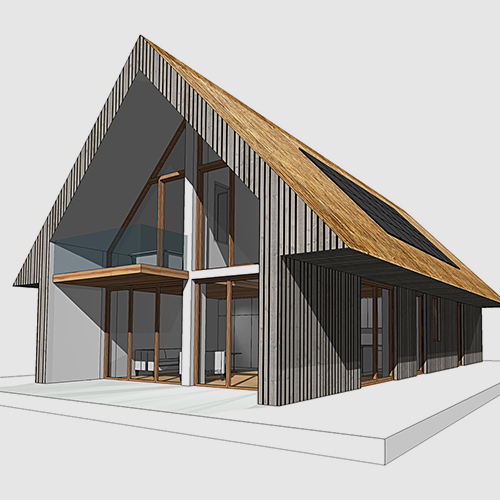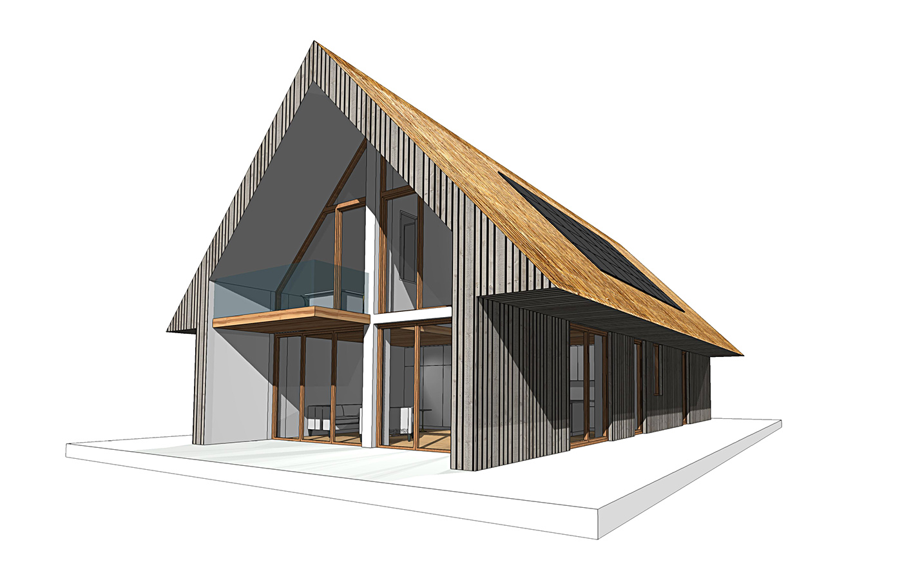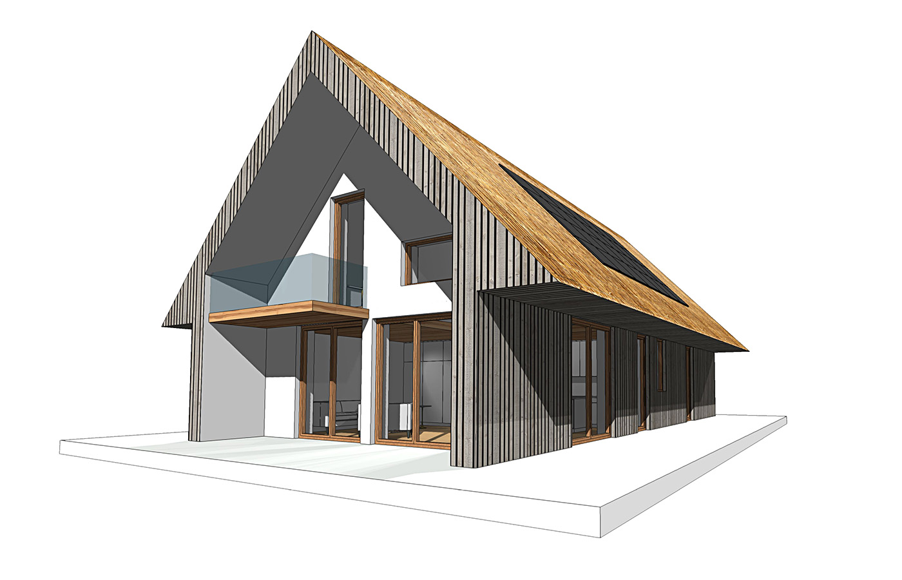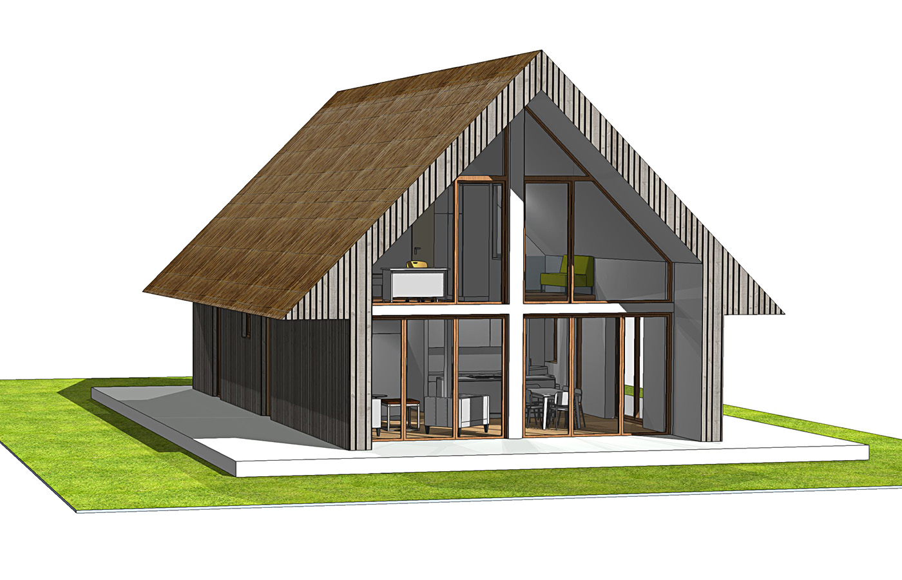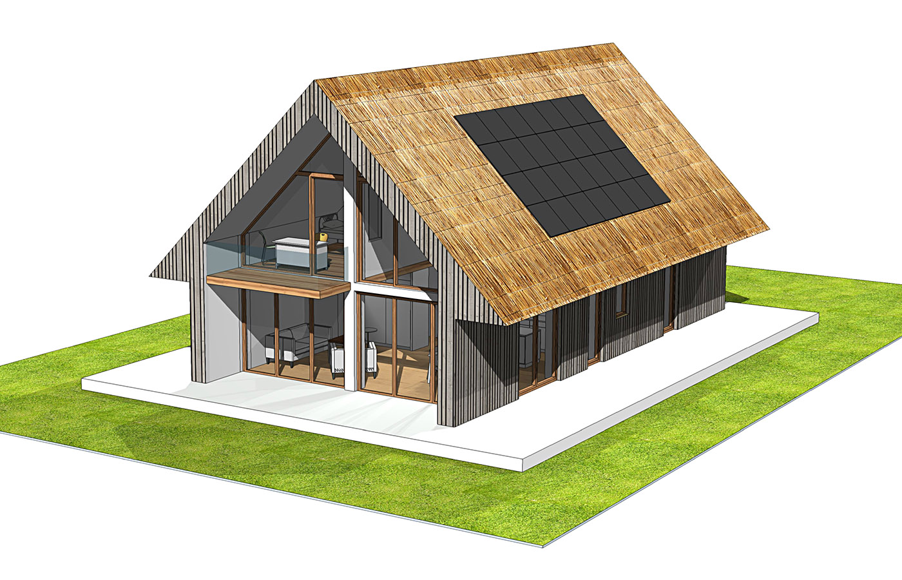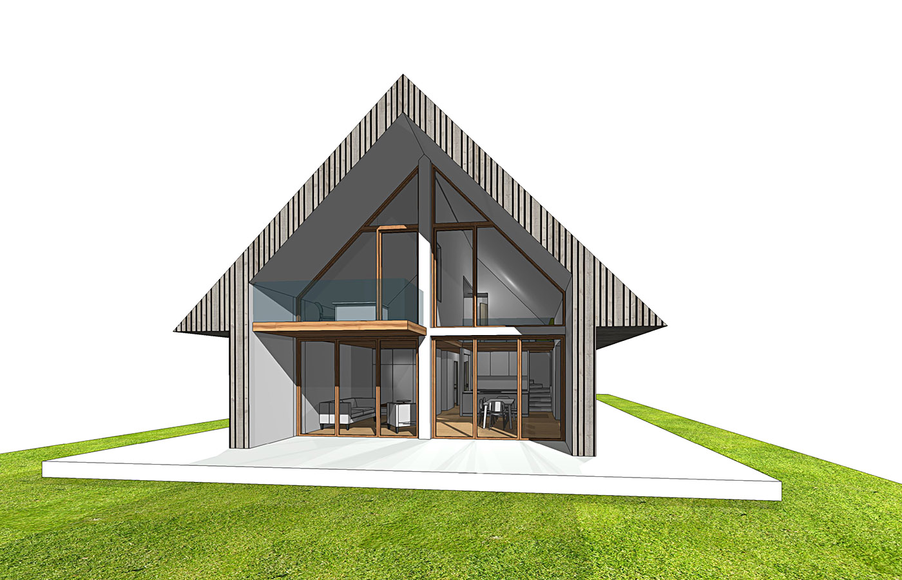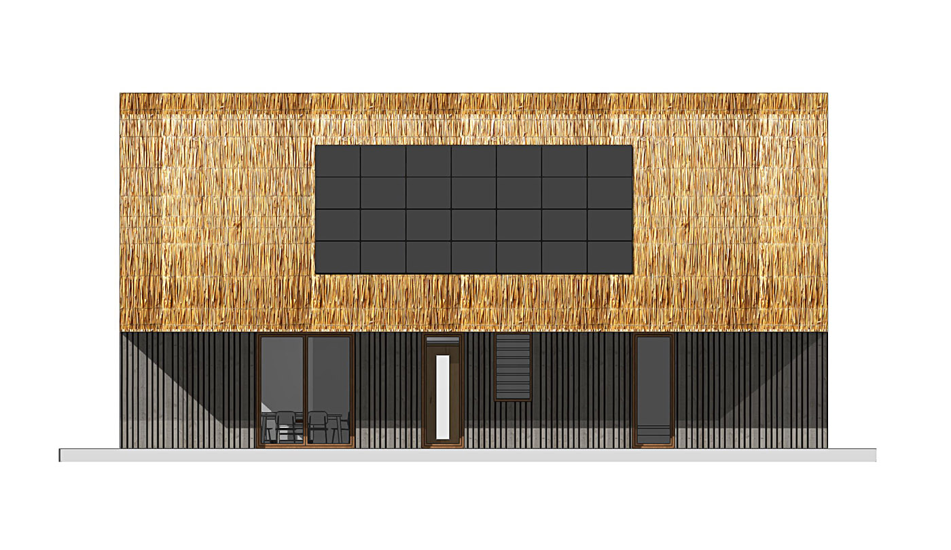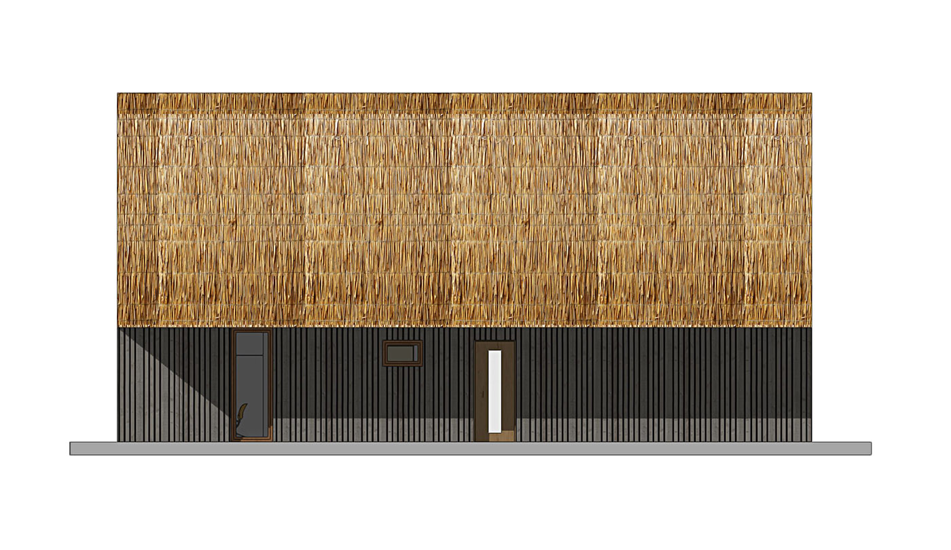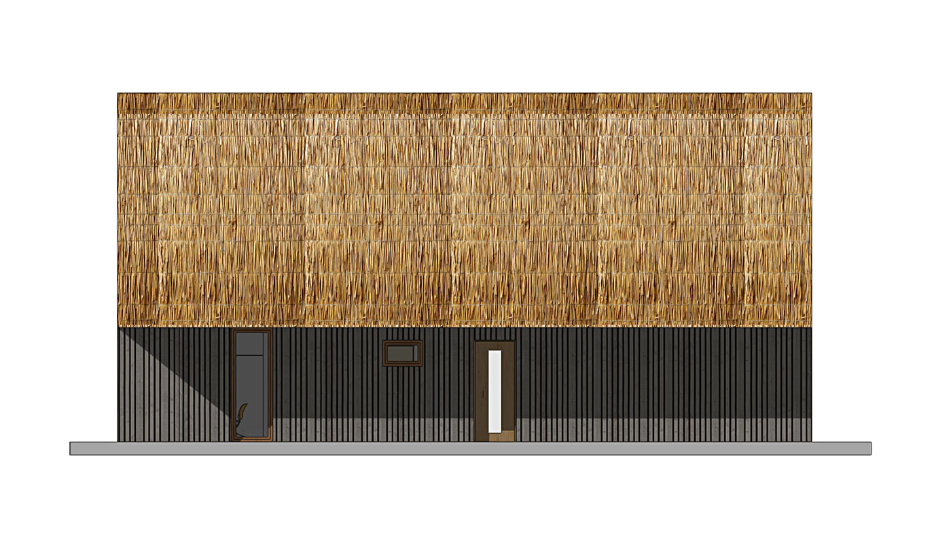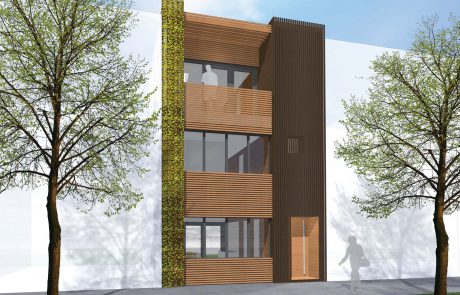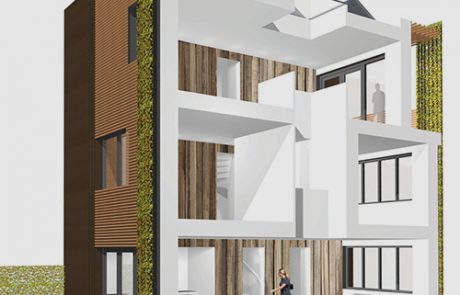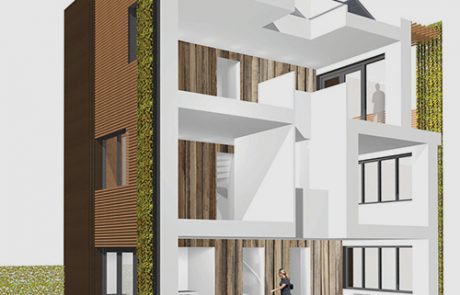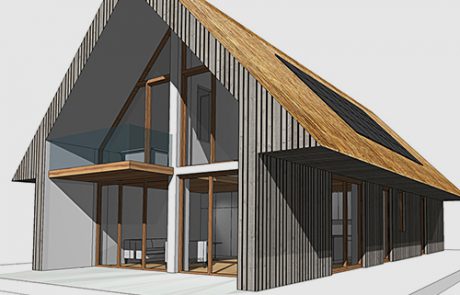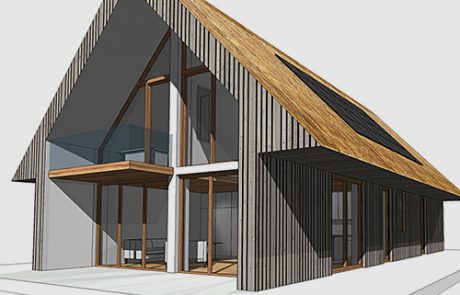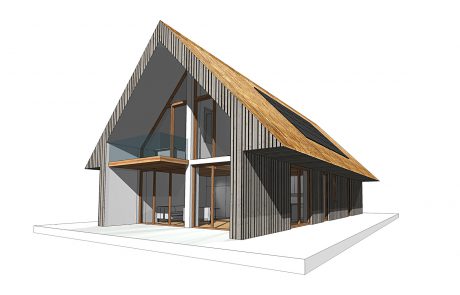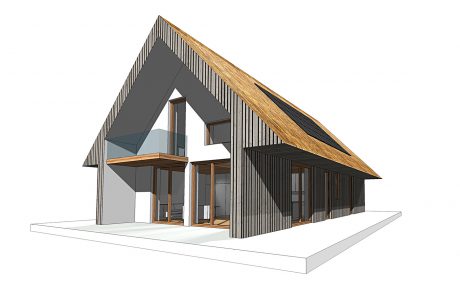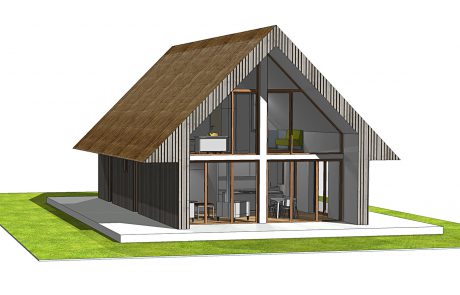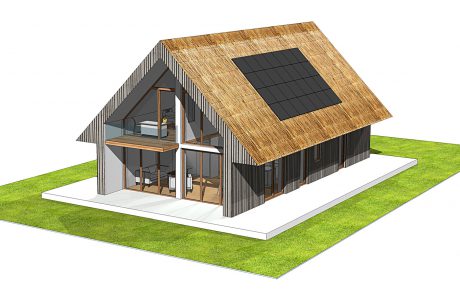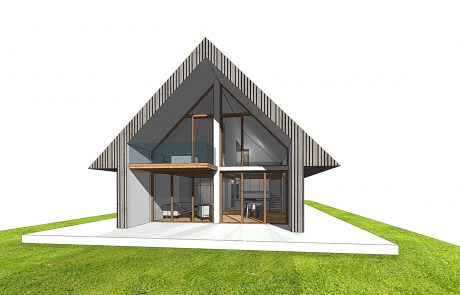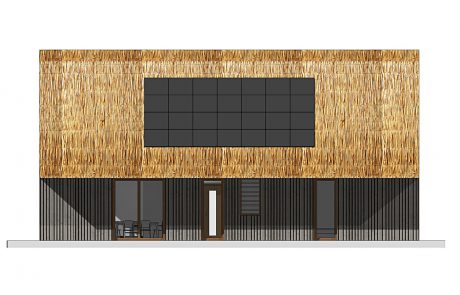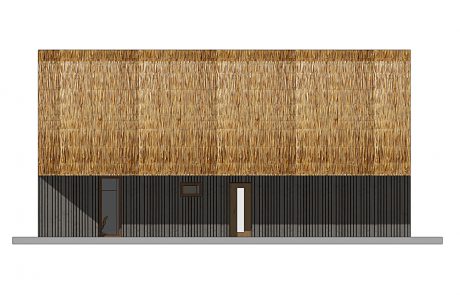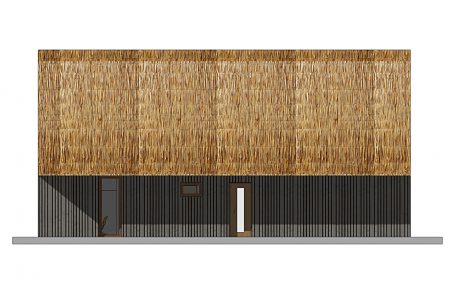SH-one-700-A/B/C
The design SH-one lends itself in terms of design to one of the oldest (primal) house types that exist. A ground floor house with a gable roof. The roof has been ‘lifted’ by approx. 90 cm, creating a knee stick of the same height on the 1st floor, which greatly enhances the usability of the 1st floor.
Three different variants of the SH-one 700 model have been developed, which are generally distinguished by the number of bedrooms and the size of the void. It is a kind of growth model in which – if needed – one or even two rooms can be added relatively easily and without having to change the outer shell. The basic model A has a total of 4 bedrooms and a loft of about 30 m², the model B 5 bedrooms and a loft of 15 m² and the model C 6 bedrooms without a loft. This internal flexibility could, among other things, be the solution to avoid having to move in the event of changes within the family.
With regard to the layout of the end façade, various variants have been designed from which to choose according to taste. The same also applies to the exterior finish of the shell, which can be determined in conjunction / agreement with our architect. This means that with regard to the choice of material for the exterior finish, you can choose from a certain range of sustainable biobased materials together with our architect. In this way you are able to give your own “style and taste” to your future dream home. We will of course remain bound by any well-being criteria formulated on site.

