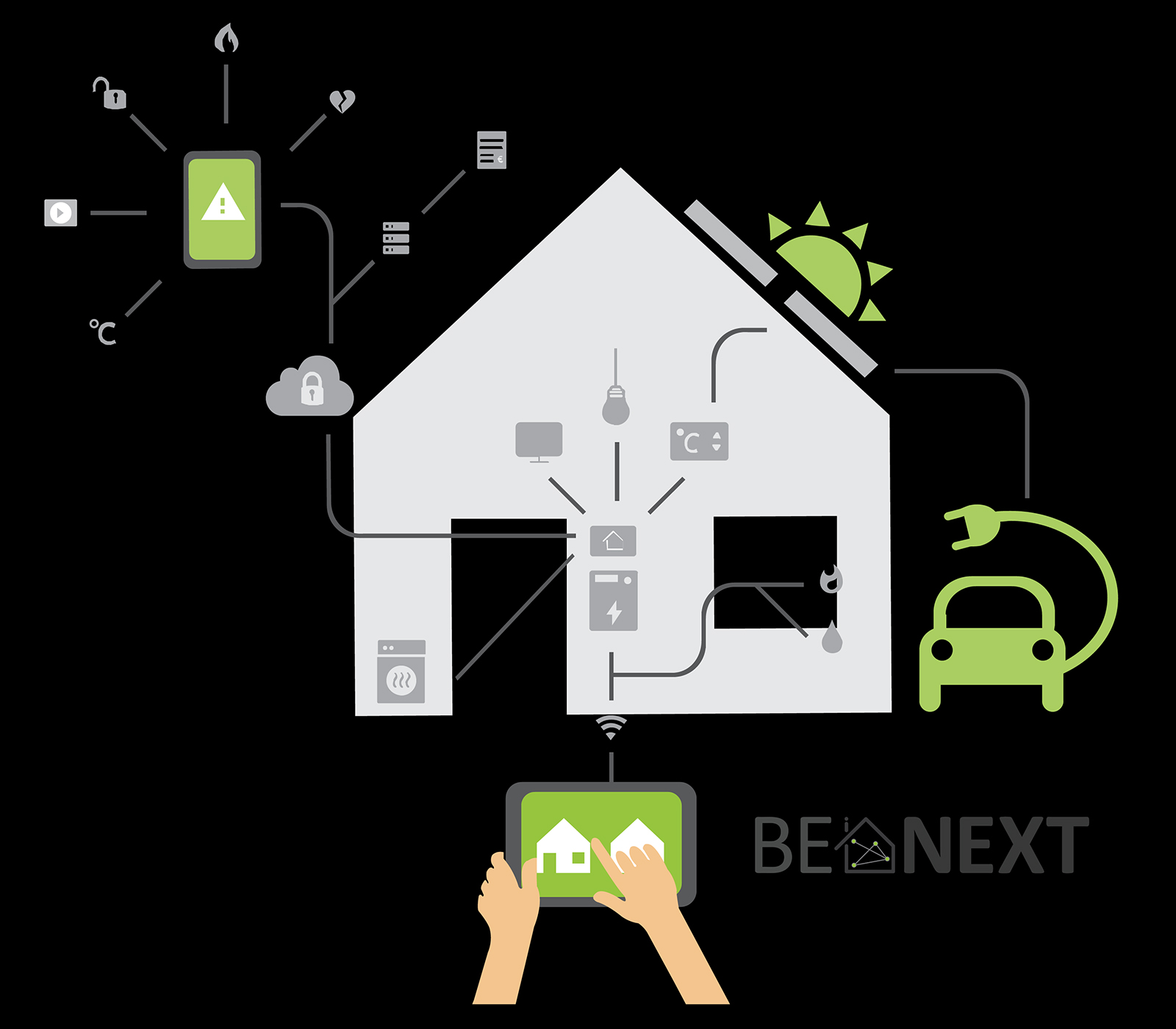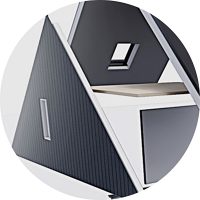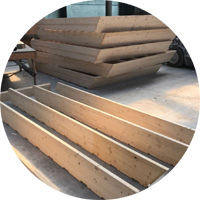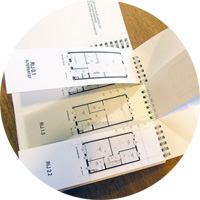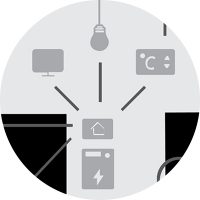CONCEPT
What is prefab?
Sustainable Houses only supplies prefabricated timber frame houses. Prefabricated means that especially the outer shell of the house is subdivided into segments and (pre) fabricated in the factory. The separate elements are then put together. Until now, this has been done in our factory in Eastern Europe or in the Netherlands. Here you will find advanced woodworking machines that can carry out all required woodworking at a high speed, down to the millimeter. The advantage is that we can manufacture and deliver a home within a few weeks. That is substantially faster compared to a traditional concrete construction, where it can sometimes take months to a year for a house to be built. Other advantages of prefab construction are:
- In African, South and Central American countries with their own forests, local production will eventually be considered. Larger house projects are more suitable to switch to local production. In those cases, there will be technical production knowledge used of European wood factories.
- Building a house (hull) on location takes place within a few days or weeks, so that the (possible negative) weather influences remain predictable and limited.
- Quality assurance (e.g. dimensional stability, airtight installation of doors and frames in the elements, etc.) is guaranteed at a high level. Sometimes an outside or inside finish or electrical installation can already be fitted in the factory.
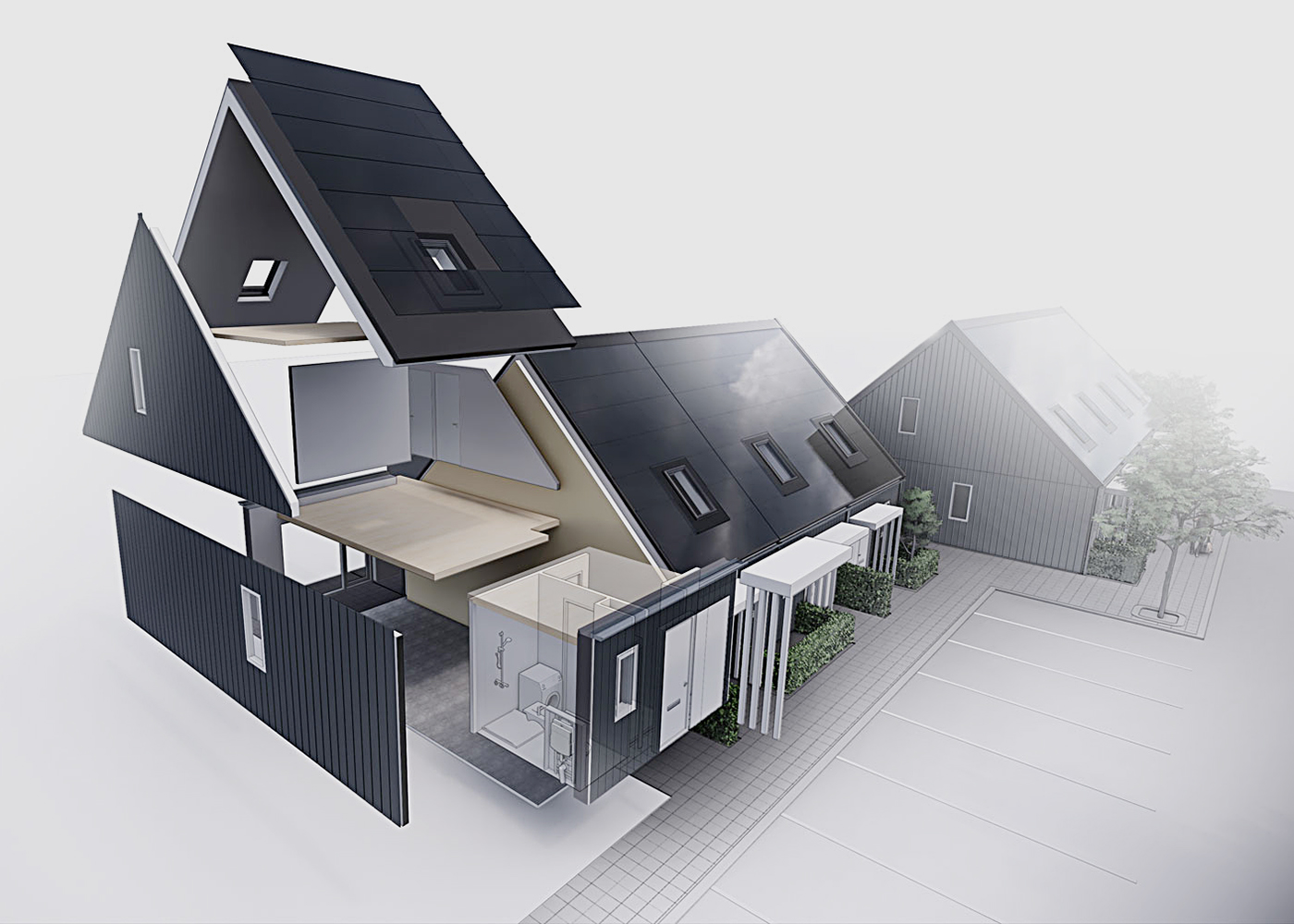
What is a wooden frame construction?
Timber frame construction is simply a construction method in which the load-bearing elements consist of wooden posts, beams and panels. The space in between is filled with insulation material. This has a dual function: a constructive and an insulating one. The ratio between wood and insulation is on average 8% for the wood and 92% for the insulation. A durable sheet material on the inside of the construction often acts as a stiffener, but also as an active vapor barrier and airtightness layer. The separate finish on the inside and outside can be performed in almost any way.
For Sustainable Houses, it goes without saying that the most sustainable materials are used for the construction (e.g. exterior facade elements), which yield the best building physics but also construction biology for a comfortable living and indoor climate.
There are many ways to build today. There is the traditional method with concrete and masonry, but also steel construction and even straw construction are among the options. An increasingly popular construction method is timber frame construction. Sustainable Houses only applies to the timber frame construction method, because we believe that this is much faster, more efficient, more sustainable and cheaper than the traditional construction methods.
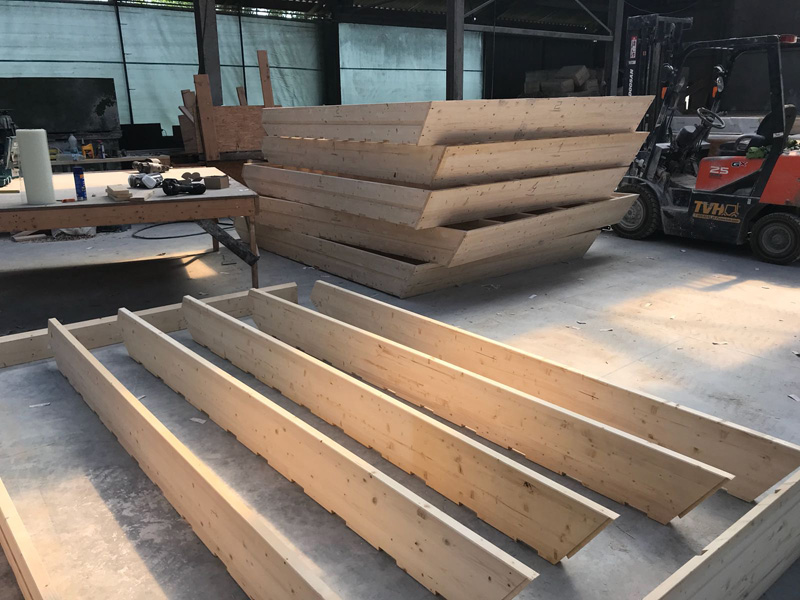
Tailormade or standardized?
Sustainable Houses works with two types of design:
- Custom design: There is complete freedom to create your own design. For this you make an appointment with our architect, who will then make a design for a fee to be agreed upon beforehand. After that, this design can be delivered as a prefab house. In general, a custom home is more expensive than a catalog home.
- Catalog houses (standard design): Sustainable Houses has developed several standard designs for different markets and situations e.g. the EU, Pakistan Ghana, the Netherlands and Suriname. Naturally, the different laws and regulations of the different countries, associated climate conditions including the basic needs of future residents are integrated into the concepts. The intention is to offer a wide variety of house types, ranging from a Tiny house to a luxury detached family home and everything in between.
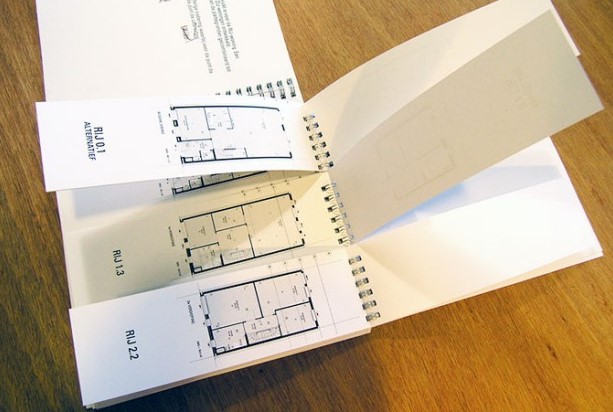
NZEB or self-sufficient houses?
Sustainable Houses has also considered the required energy system per country and per home. In principle, we make a distinction between the requirements prescribed by law in the Netherlands (those are the BENG requirements) and the extreme in terms of sustainability and CO² limitation. Those NZEB* requirements do also apply to some other countries. But then we are mainly looking at the heating and cooling demand of a house. In Ghana there is no need for heating, but for cooling. In the Netherlands we need both.
* NZEB = nearly energy neutral building
In all cases, an off-grid energy system can be chosen. Please note, in the Netherlands this is still technically difficult in terms of legislation. In all cases we can deliver a self-sufficient home (or ‘self sufficient’). In this case, choices can be made for self-sufficiency in the areas of:
• Generation and storage of electricity;
• Generation and storage of heat;
• Producing drinking water;
• Cleaning and recycling of wastewater (sewage);
• Storage and use of rainwater;
Note: The own production of food is explicitly not mentioned here, because it does not belong to the installation-technical selection menu of the house. For agriculture and horticulture in tropical countries near villages a collaboration could be sought with local institutes or the agricultural university / tropical institute in the Netherlands.
We have made a list of sustainable products that fit each of these applications (1 to 5). For this we have made commercial agreements with the suppliers. Volume discounts apply for certain larger volumes. The product guarantees are also secured in this way. You can of course deviate from our list of materials. If so, there is no guarantee that your home will really be 100% sustainable and self sufficient.
