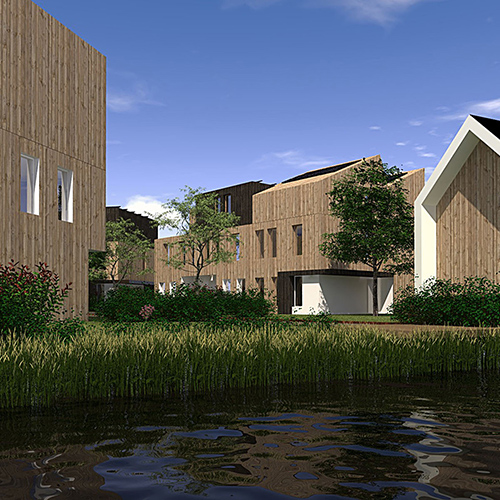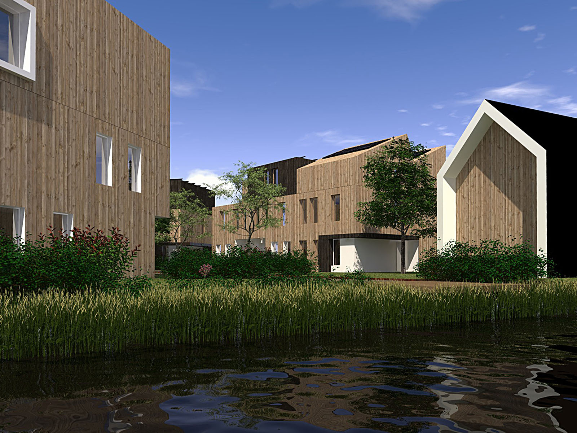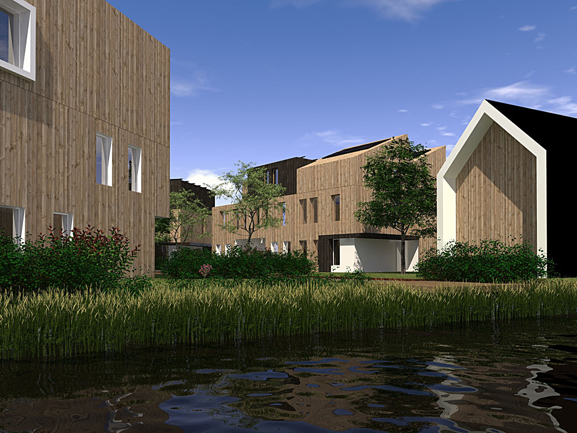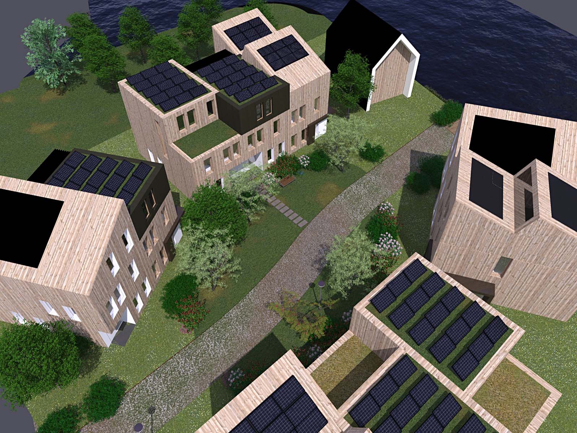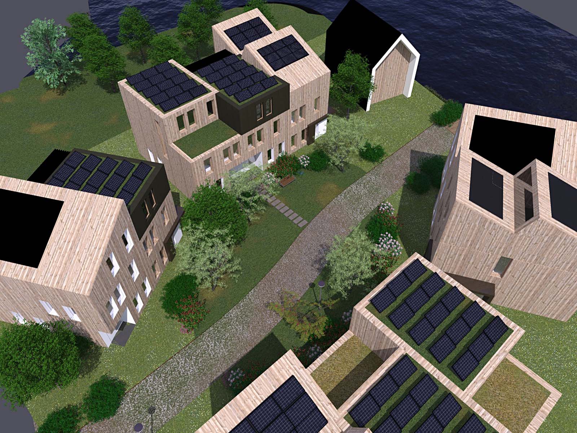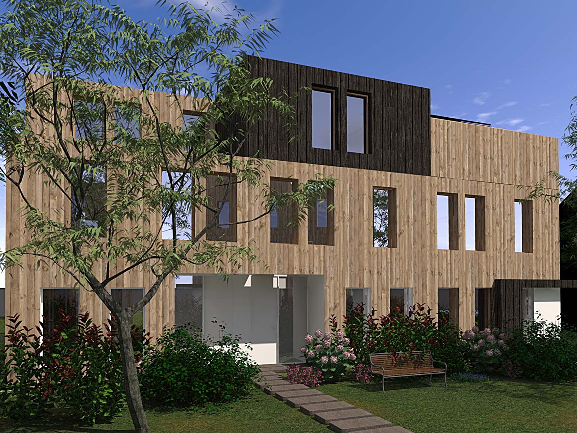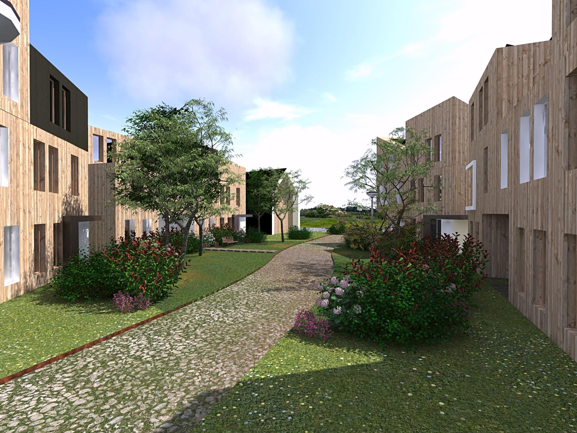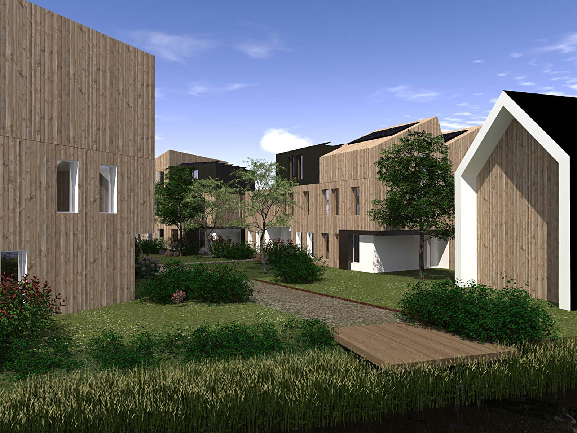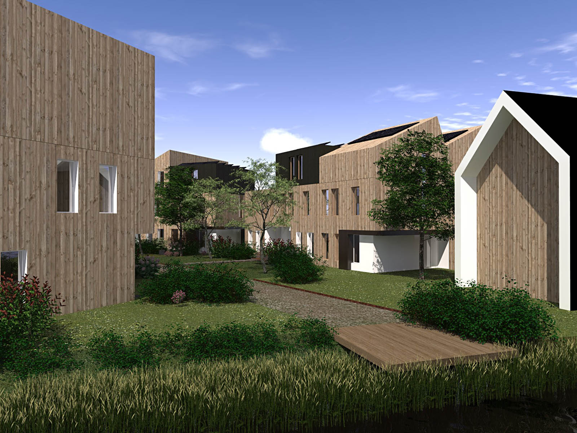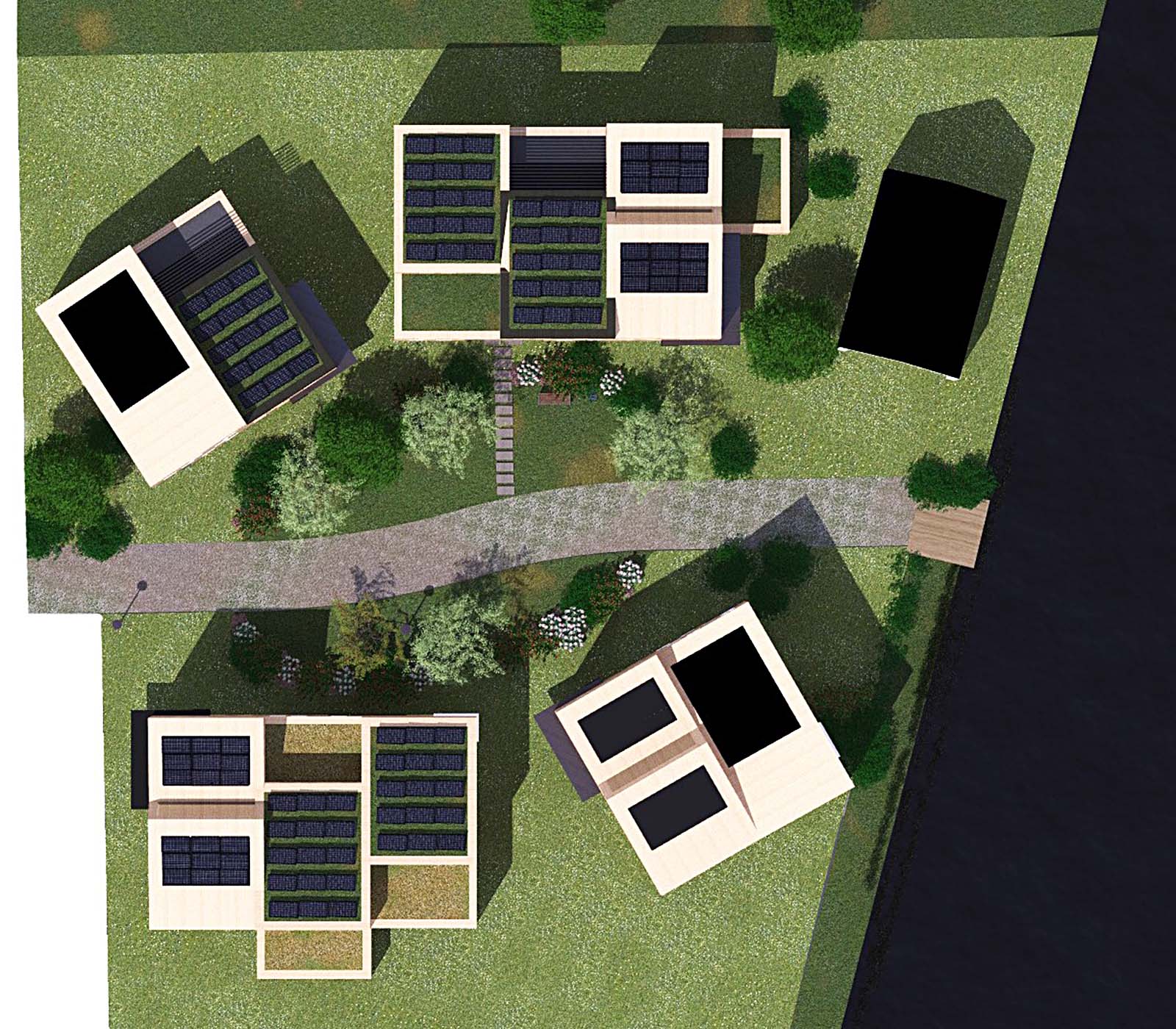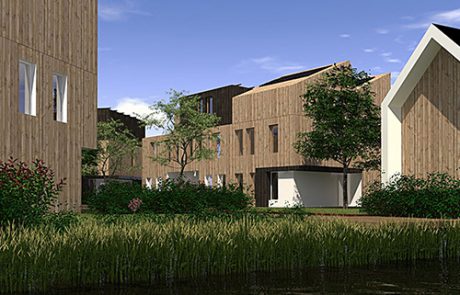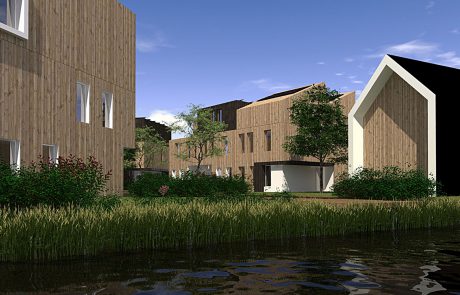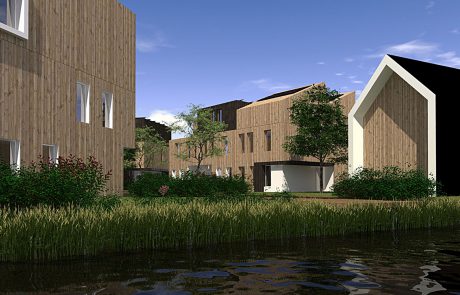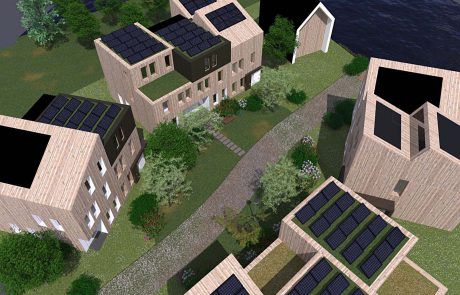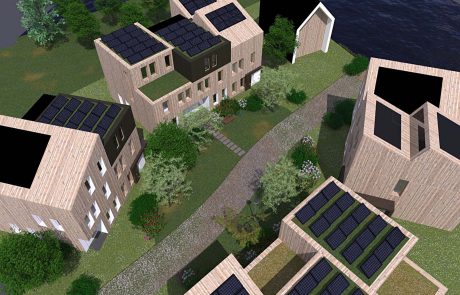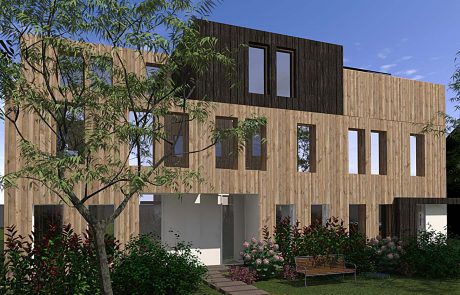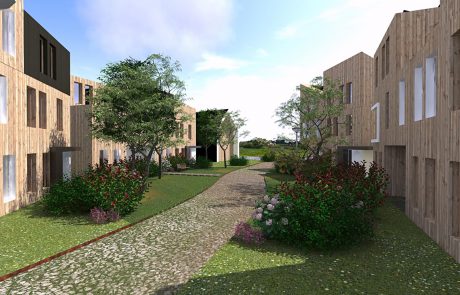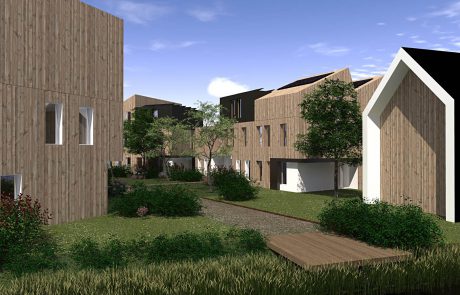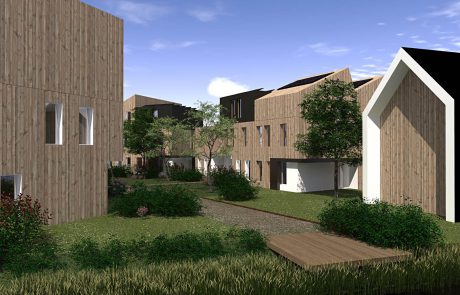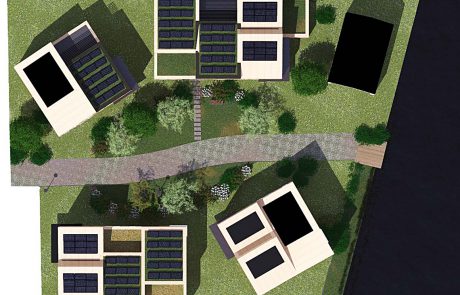Pure Nature / Eco village in Arnhem
The design was originally set up for a CPO group (collective private commissioning) in Arnhem the Netherlands. With the applied very flexible rules of the game, the applicability in terms of assignment, location but also in style is very broad. Thanks to the modular design, the residential units can vary between 60 and 260 m² GBO (usable area); from a layered residential function to a detached house: in principle everything is possible. Currently, eleven differently sized typologies / variants have been developed.
The original Puur Natuur building-living concept is a particularly ecological way of building that offers enormous added value for a soothing, comfortable and healthy living and indoor climate. For example, the construction system is a glue, sealant and iron-free solid wood system, insulated with straw. The solid wooden planks / palisades are only connected by pins or wooden screws. The exterior is initially finished with wood and (lime) plaster. In terms of building biology, the system has no toxic evaporation (glue and sealant-free), it is electro smog-resistant (solid wooden shell) and heart ratereducing (amount of oil and resins). Building physically, especially due to the large amount of thermohygric mass (wood), the building system has a high moisture and heat-accumulating capacity, which is a huge benefit for the indoor climate. It is a vapor-open system that is further characterized by a very high heat protection factor, also called heat breakdown. This is especially cooling in the summer! The system is also highly earthquake resistant!
Deviating from what has been described above, the design can of course also be executed in prefabricated timber frame construction. A big advantage of this is that the costs are significantly lower.

