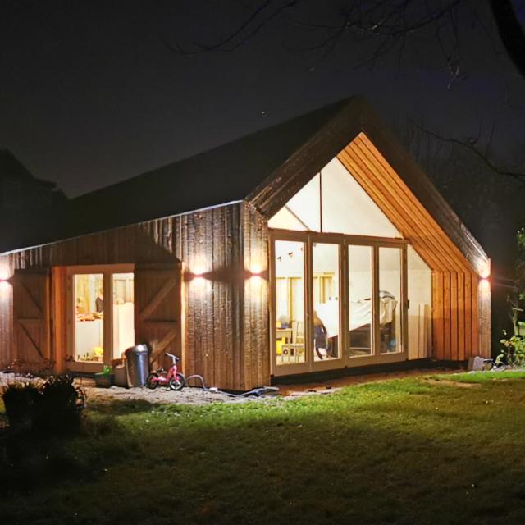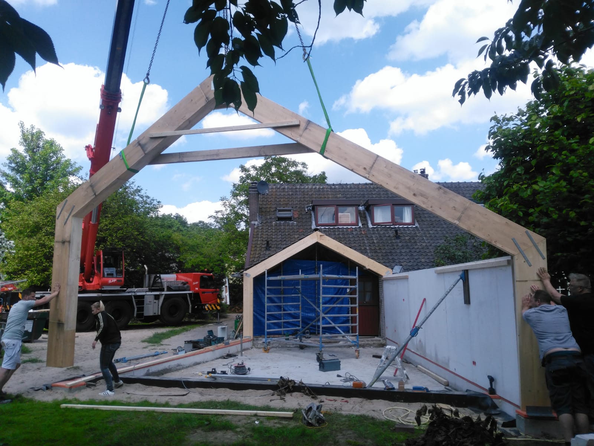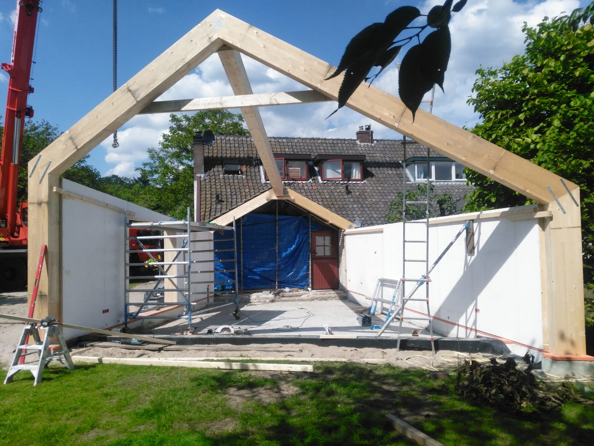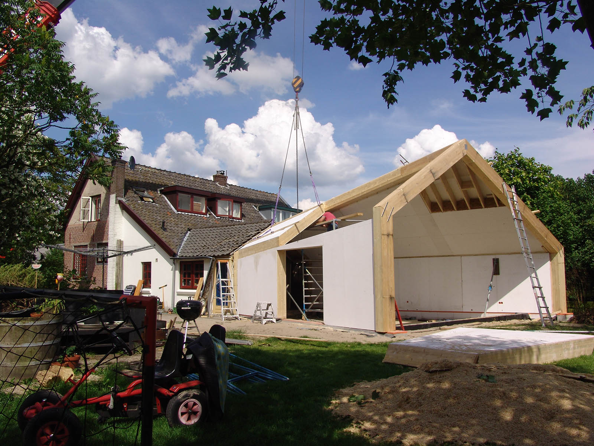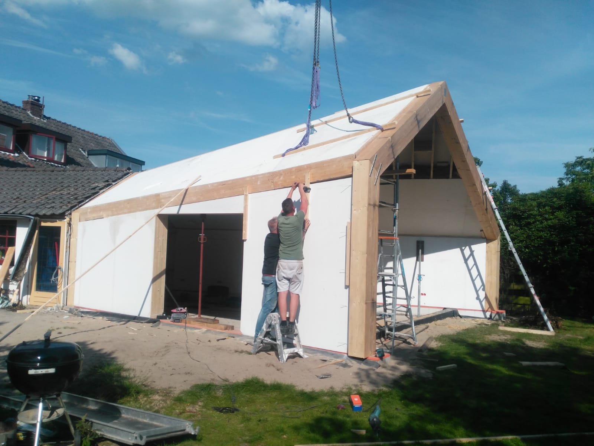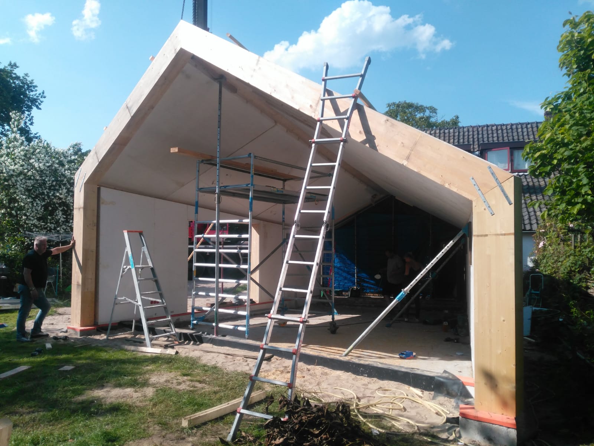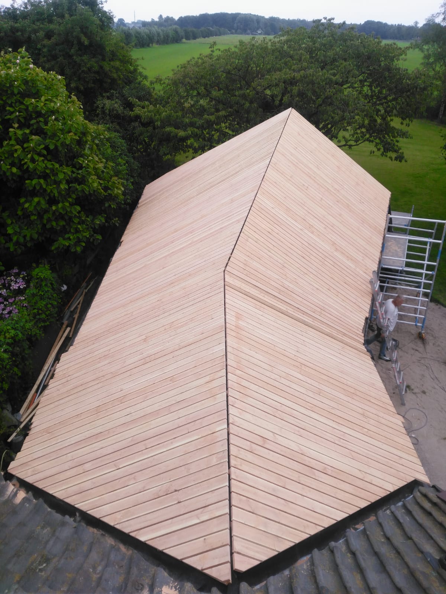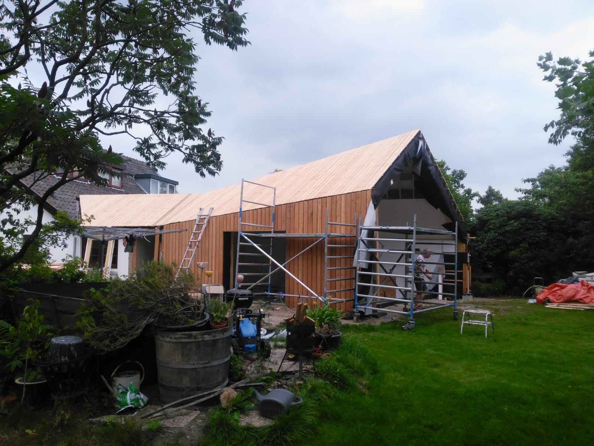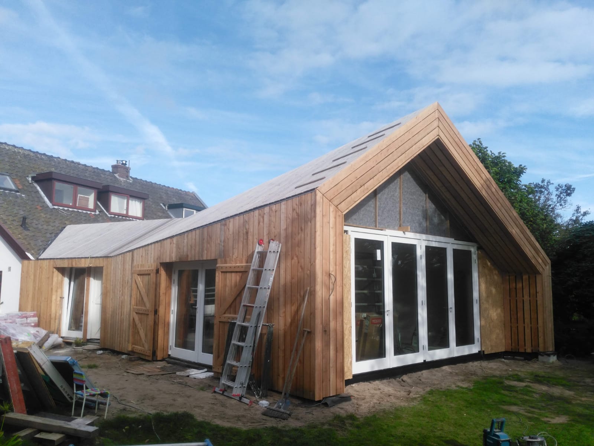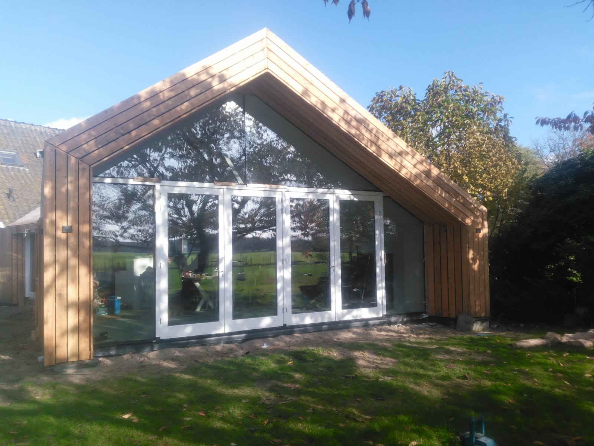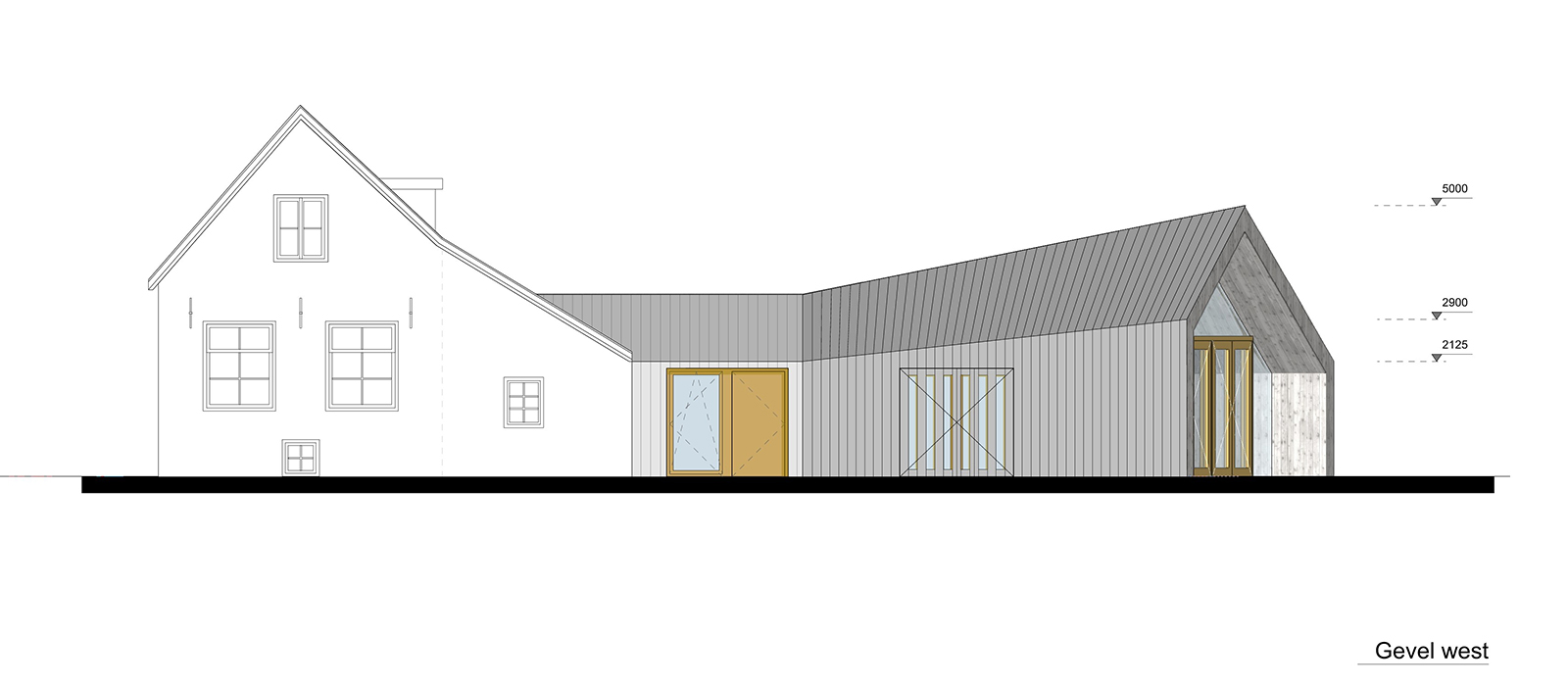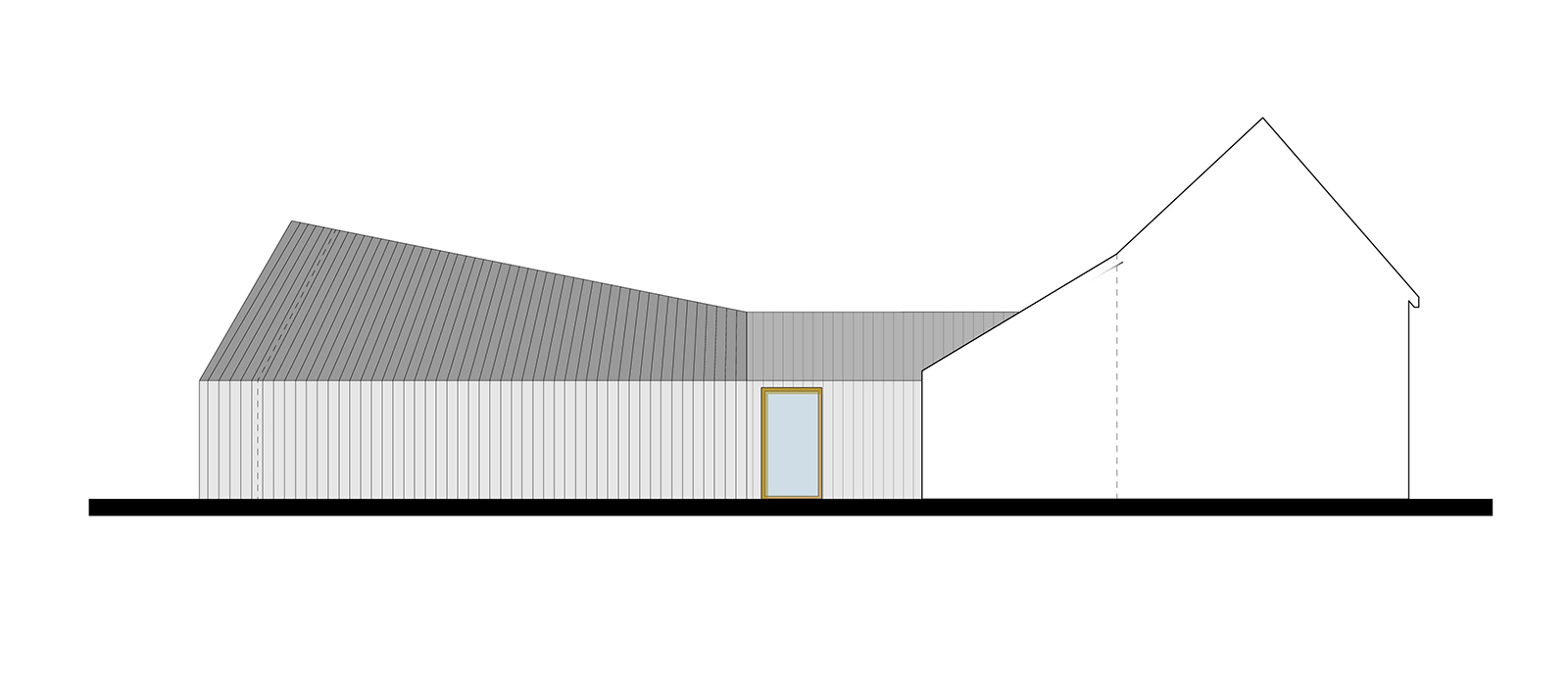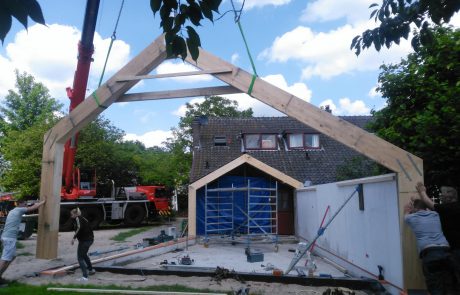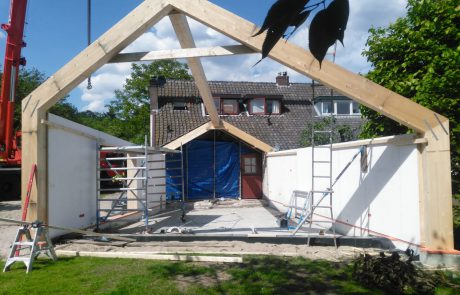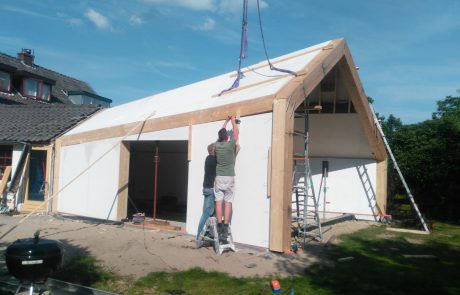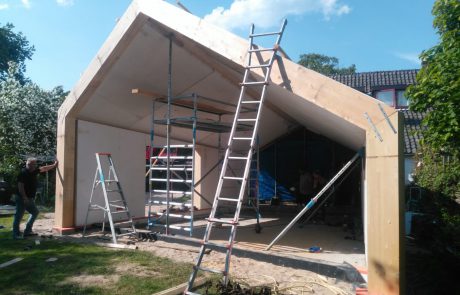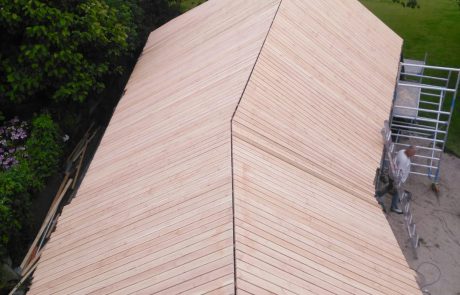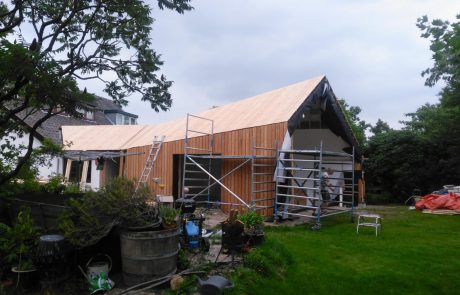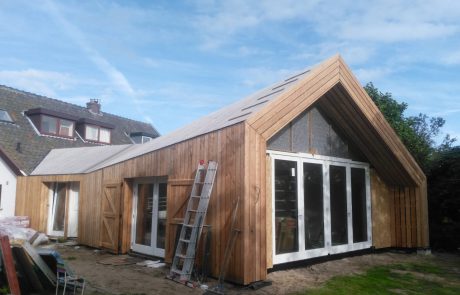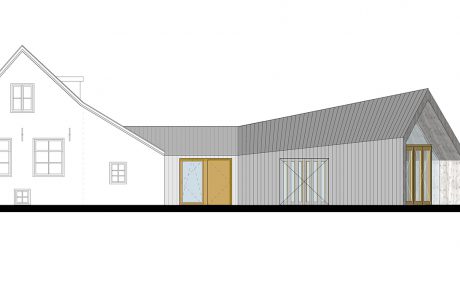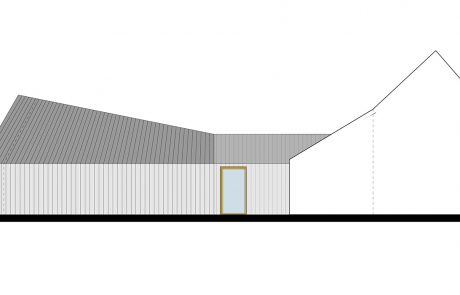Prefab HSB extension – Doorn
The extension to a historic farm from 1871 in Doorn was carried out using a prefabricated timber frame method. The extension of the farm has a sleek and modern appearance on the one hand, and at the same time the design lends itself to the shape of a barn in terms of design language. The mutual tension accentuated in this way is sought after, precisely to allow old and new, both representatives of their time, to co-exist and complement each other. The orientation of the extension together with the gesture of an ‘opening narrowing’ is ultimately rewarded by a fantastic view of a beautiful green nature reserve.

