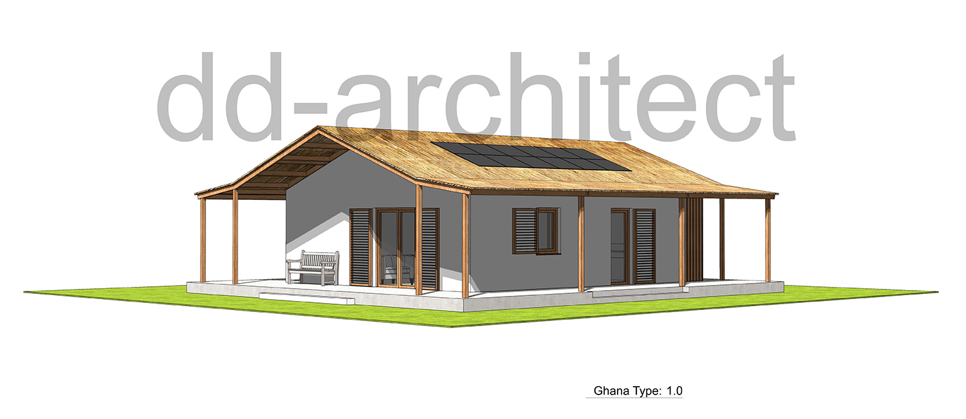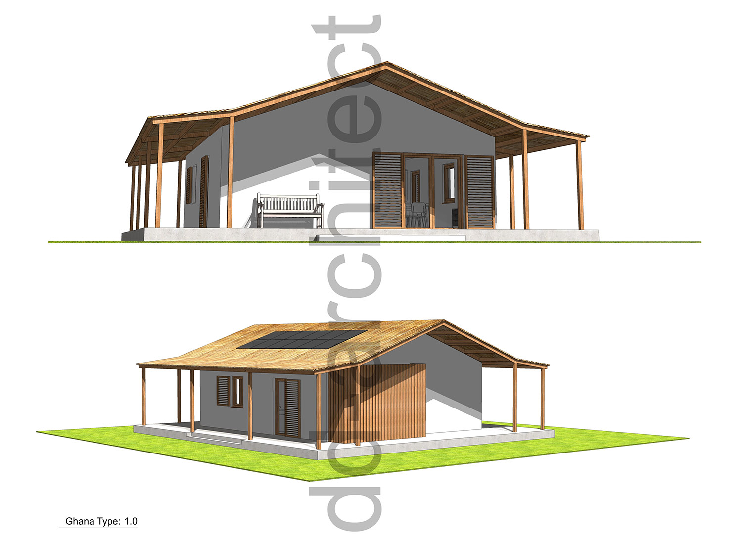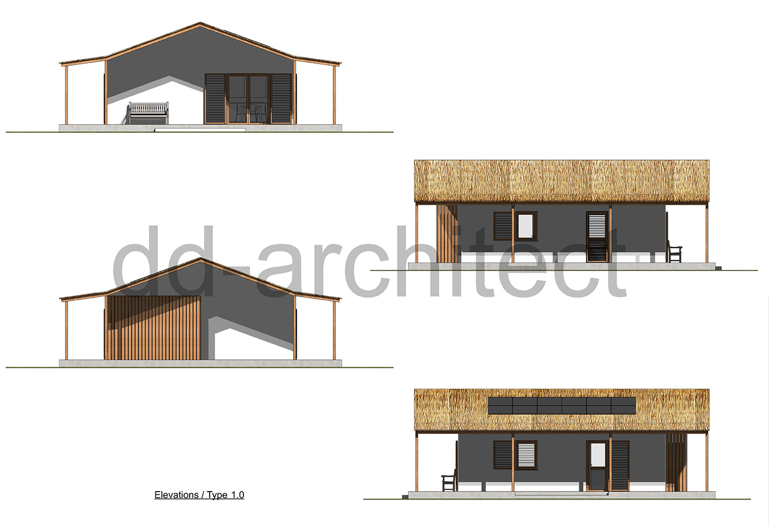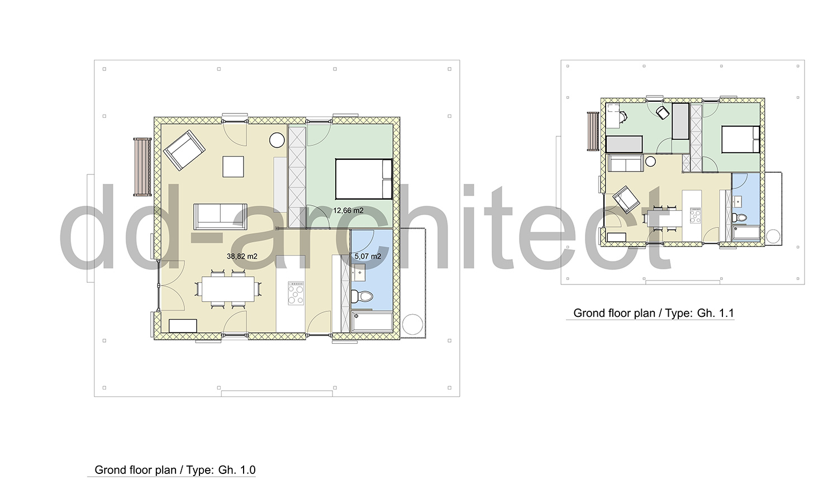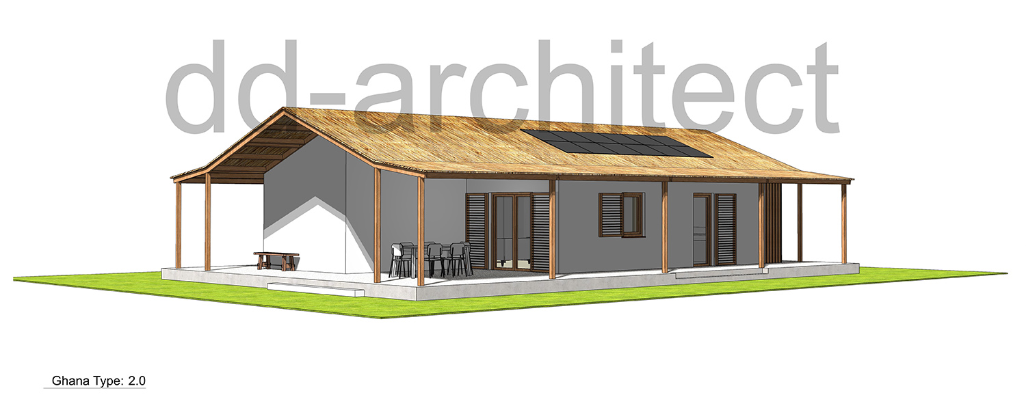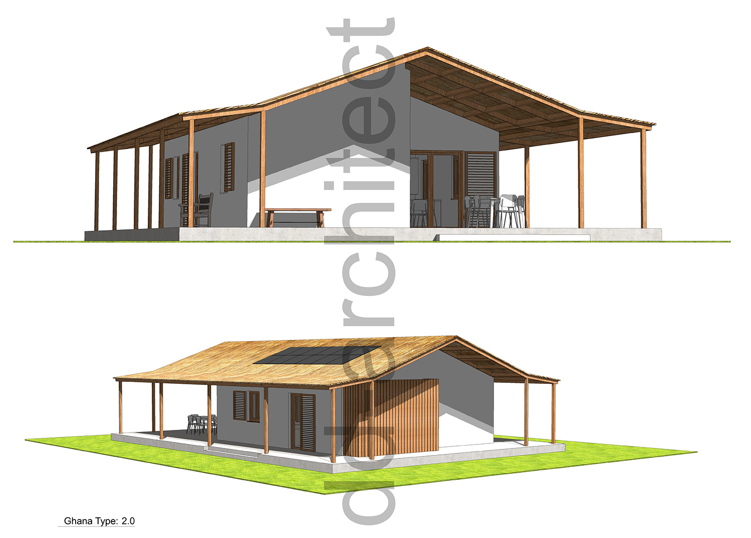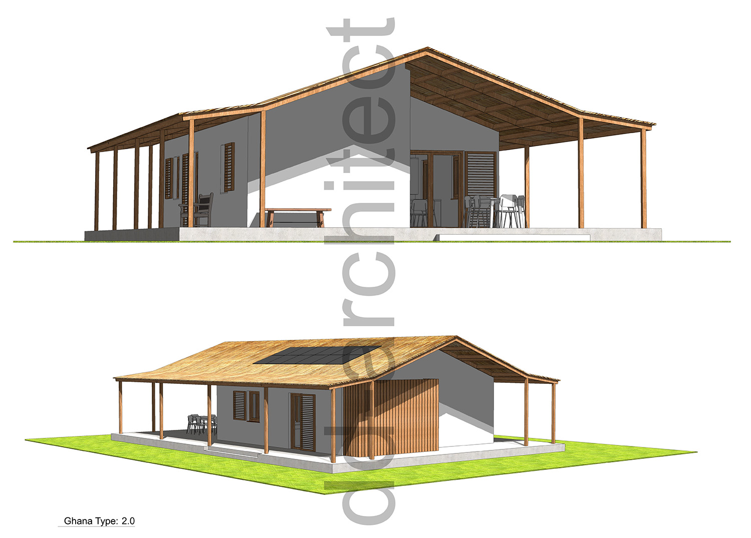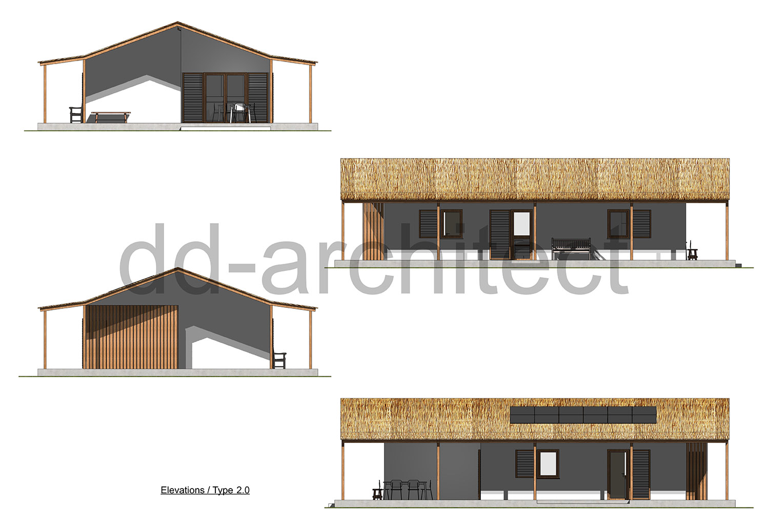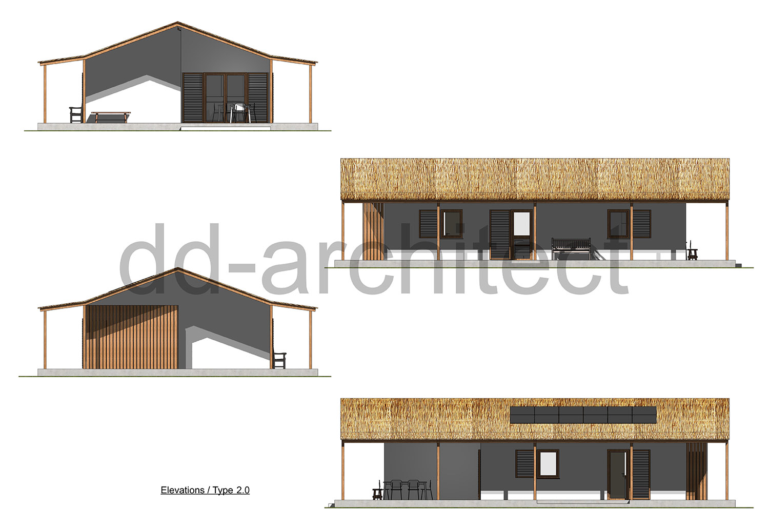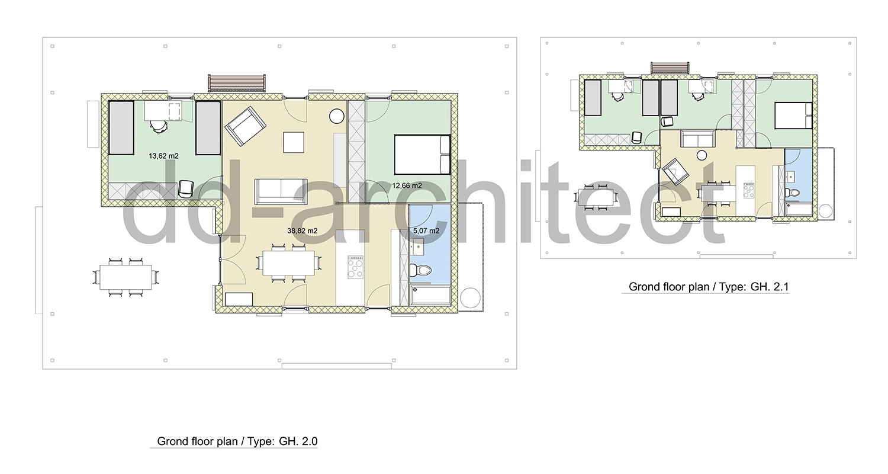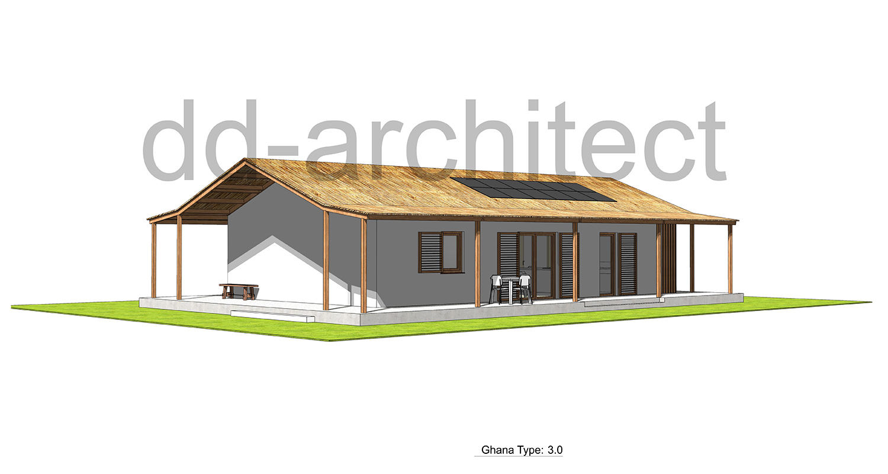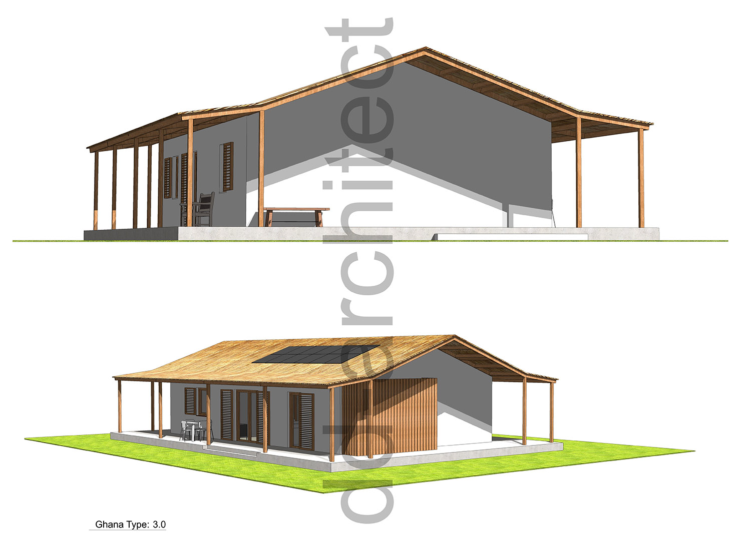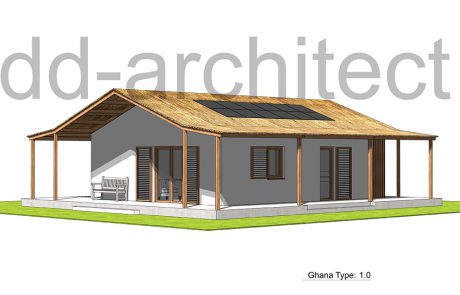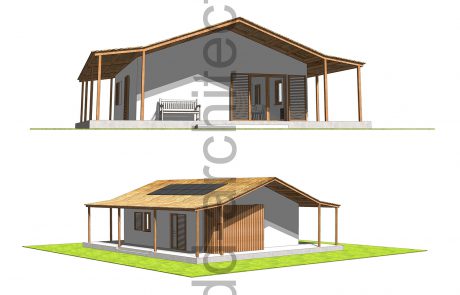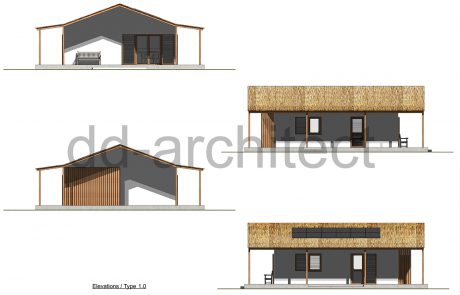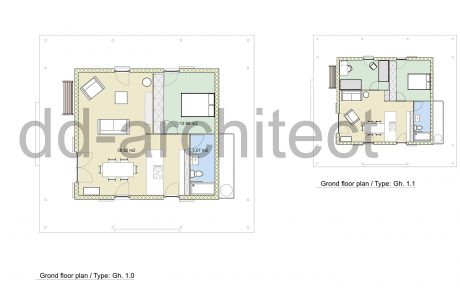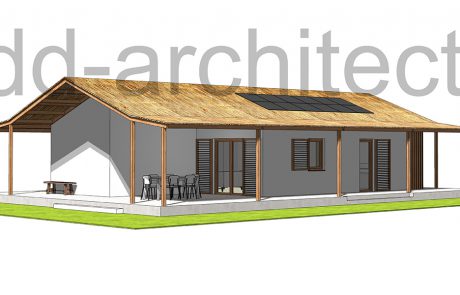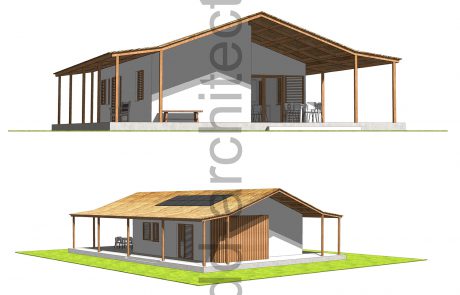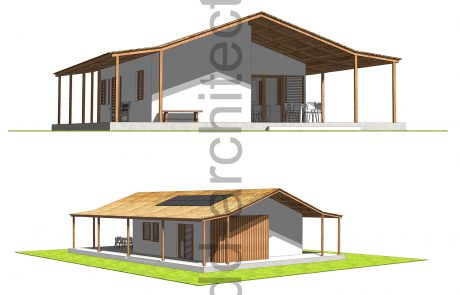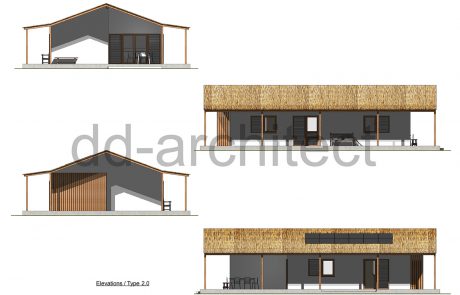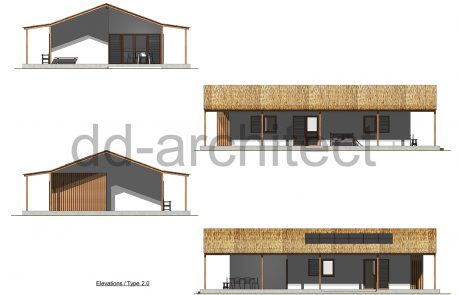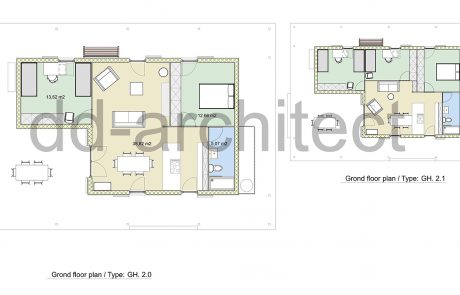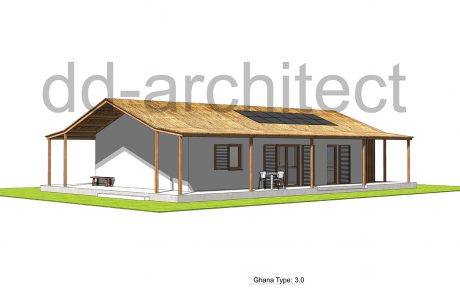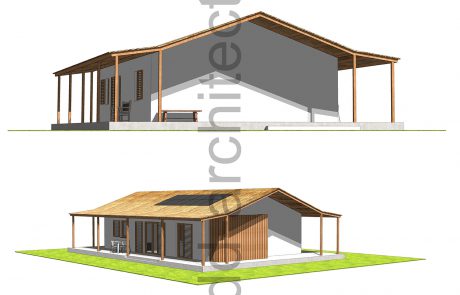Civet House – 1.0/2.0/3.0 – Ghana
It requires a special and profound approach to (want to) understand / understand the culture, the tradition and the needs of people in a country that is foreign to us, which is so far removed from our own customs and culture. Our approach was therefore to listen very carefully to the stories that were told to us on the spot, to draw the right conclusions and of course not to want to be overbearing.
Sustainable houses have taken up this challenge and has developed the Civet model in collaboration with parties (and government authorities) in the country. The Civet design is therefore specially designed for countries with a warm to subtropical climate, taking into account all kinds of extreme (weather) conditions. This includes, among other things, the high temperatures (during the day and at night), the very high relative humidity, but also the risk of high water or pest problems (such as termites). Sustainable houses have found a very sustainable, comfortable and affordable solution for this; the Civet model.
The base model, Civet 1.0, is the smallest variant, but can easily be expanded modularly to Civit 2.0 or 3.0 as required. This gives the opportunity to increase the usable area from 57.2 to, for example, 71.0 or 85.9 m². But with all three model variants there is also the possibility to ‘add’ one room without having to change the outer shell. This has to do with the flexible layout of the floor plan and can be achieved by placing an extra inner wall (see Civet 1.1, 2.1 and 3.1).

